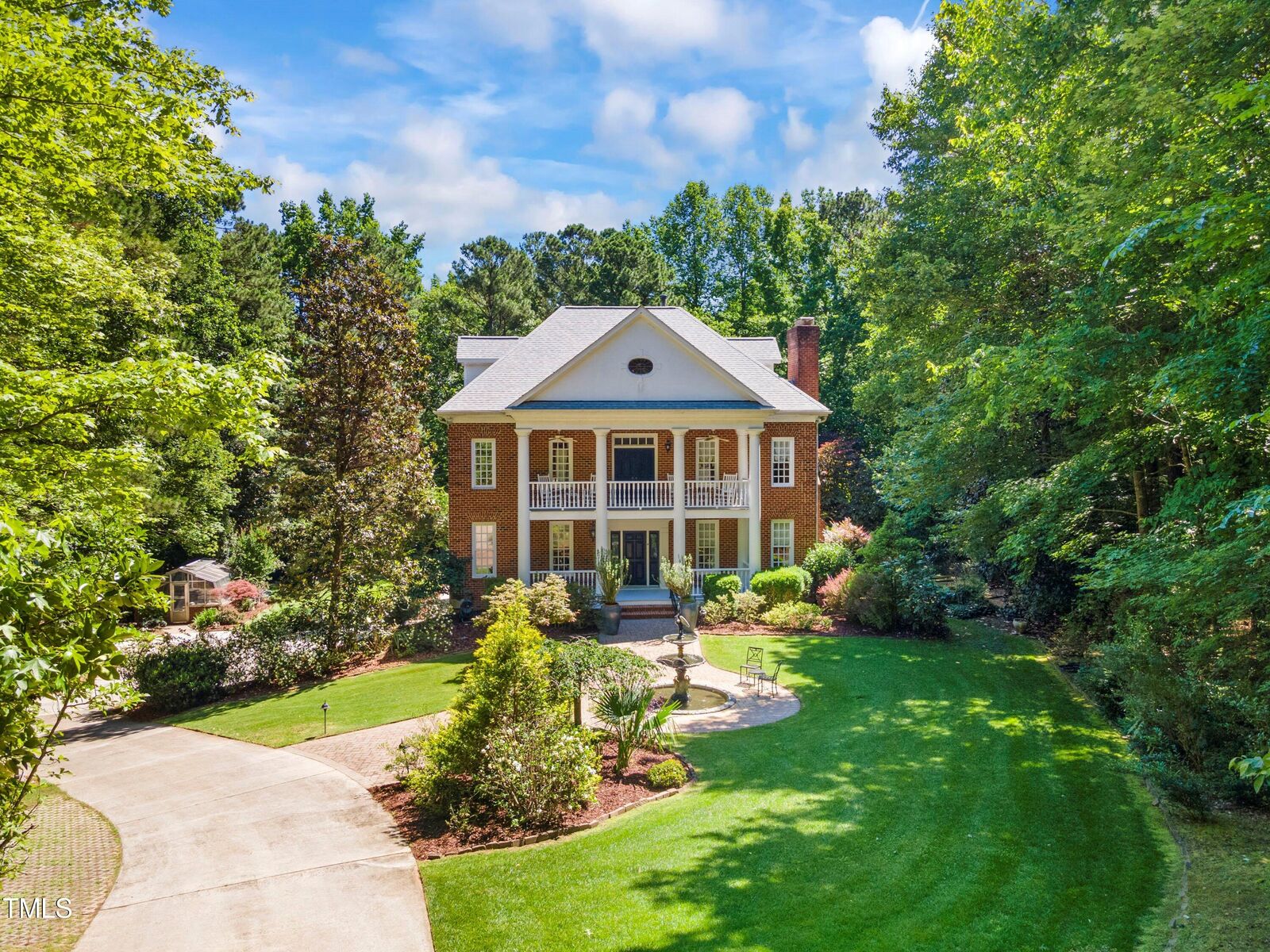
Listing Courtesy of:  Doorify MLS / Re/Max United
Doorify MLS / Re/Max United
 Doorify MLS / Re/Max United
Doorify MLS / Re/Max United 4901 Edincroft Place Fuquay Varina, NC 27526
Sold (155 Days)
$1,220,000 (USD)
MLS #:
10033134
10033134
Taxes
$5,789
$5,789
Lot Size
4.33 acres
4.33 acres
Type
Single-Family Home
Single-Family Home
Year Built
1992
1992
Style
Traditional
Traditional
County
Wake County
Wake County
Community
The Crofts at Brackenridge
The Crofts at Brackenridge
Listed By
Gina Miller, Re/Max United
Bought with
Steven Gunter, Compass Raleigh
Steven Gunter, Compass Raleigh
Source
Doorify MLS
Last checked Oct 16 2025 at 12:22 PM EDT
Doorify MLS
Last checked Oct 16 2025 at 12:22 PM EDT
Bathroom Details
- Full Bathrooms: 5
- Half Bathroom: 1
Interior Features
- Wet Bar
- Pantry
- Smooth Ceilings
- Kitchen Island
- Microwave
- Oven
- Refrigerator
- Ceiling Fan(s)
- Granite Counters
- Walk-In Closet(s)
- Dishwasher
- Entrance Foyer
- Dryer
- Washer
- Gas Water Heater
- Laundry: Laundry Room
- Gas Cooktop
- Self Cleaning Oven
- Vaulted Ceiling(s)
- Water Softener
- Double Oven
- Water Heater
- Eat-In Kitchen
- High Ceilings
- Cooktop
- Separate Shower
- Laundry: Main Level
- Washer/Dryer
- Walk-In Shower
- Bathtub/Shower Combination
- Built-In Features
- Recessed Lighting
- Storage
- Water Closet
- Stainless Steel Appliance(s)
- Whirlpool Tub
- Vented Exhaust Fan
- Laundry: Sink
- Built-In Refrigerator
- Convection Oven
- Crown Molding
- Exhaust Fan
- Central Vacuum Prewired
- Water Purifier
- Bar
- Water Softener Owned
Subdivision
- The Crofts At Brackenridge
Lot Information
- Cul-De-Sac
- Hardwood Trees
- Landscaped
- Partially Cleared
- Secluded
- Wooded
- Back Yard
- Front Yard
- Private
Property Features
- Fireplace: 2
- Fireplace: Masonry
- Fireplace: Gas
- Fireplace: Family Room
- Fireplace: Gas Log
- Fireplace: Basement
- Fireplace: Wood Burning Stove
- Fireplace: Recreation Room
- Foundation: Brick/Mortar
- Foundation: Other
- Foundation: Concrete
Heating and Cooling
- Forced Air
- Natural Gas
- Central
- Central Air
- Gas
- Ceiling Fan(s)
- Dual
Basement Information
- Daylight
- Heated
- Full
- Finished
- Exterior Entry
- Interior Entry
- Storage Space
- Walk-Out Access
- Workshop
Pool Information
- None
Homeowners Association Information
- Dues: $525/Annually
Flooring
- Carpet
- Hardwood
- Ceramic Tile
Exterior Features
- Roof: Shingle
Utility Information
- Utilities: Electricity Connected, Cable Available, Electricity Available, Phone Available, Natural Gas Available, Cable Connected, Phone Connected, Natural Gas Connected, Water Available, Septic Connected, Water Connected, Underground Utilities, Septic Available
- Sewer: Septic Tank
School Information
- Elementary School: Wake - Ballentine
- Middle School: Wake - Herbert Akins Road
- High School: Wake - Fuquay Varina
Garage
- Attached Garage
Parking
- Garage
- Parking Pad
- Driveway
- Garage Door Opener
- Concrete
- Garage Faces Side
- Side by Side
- Oversized
- Paved
- Inside Entrance
- Additional Parking
- Workshop In Garage
- Basement
- Heated Garage
Stories
- 4
Living Area
- 6,183 sqft
Disclaimer: Listings marked with a Doorify MLS icon are provided courtesy of the Doorify MLS, of North Carolina, Internet Data Exchange Database. Brokers make an effort to deliver accurate information, but buyers should independently verify any information on which they will rely in a transaction. The listing broker shall not be responsible for any typographical errors, misinformation, or misprints, and they shall be held totally harmless from any damages arising from reliance upon this data. This data is provided exclusively for consumers’ personal, non-commercial use. Copyright 2024 Doorify MLS of North Carolina. All rights reserved. Data last updated 9/10/24 06:44




