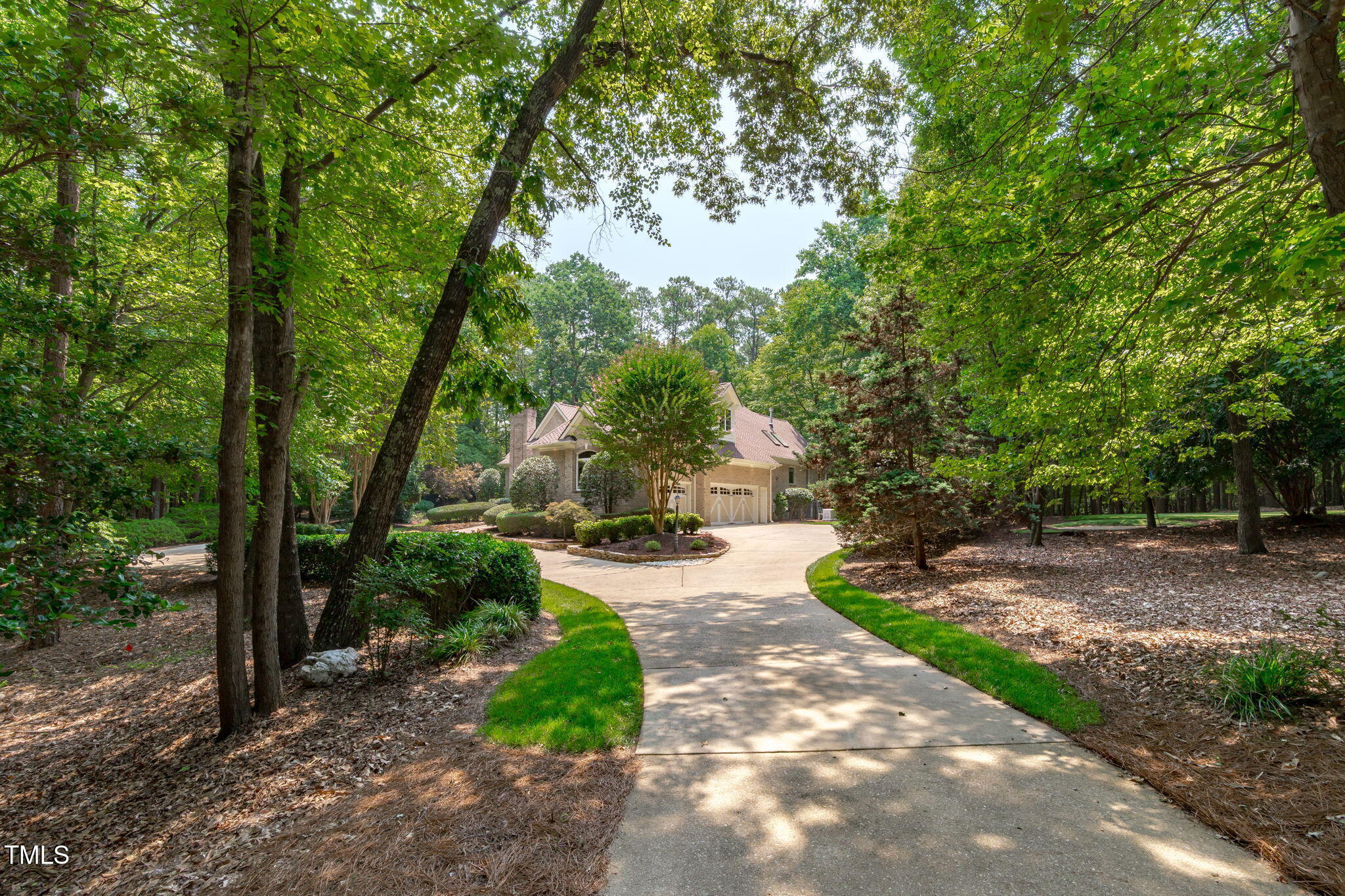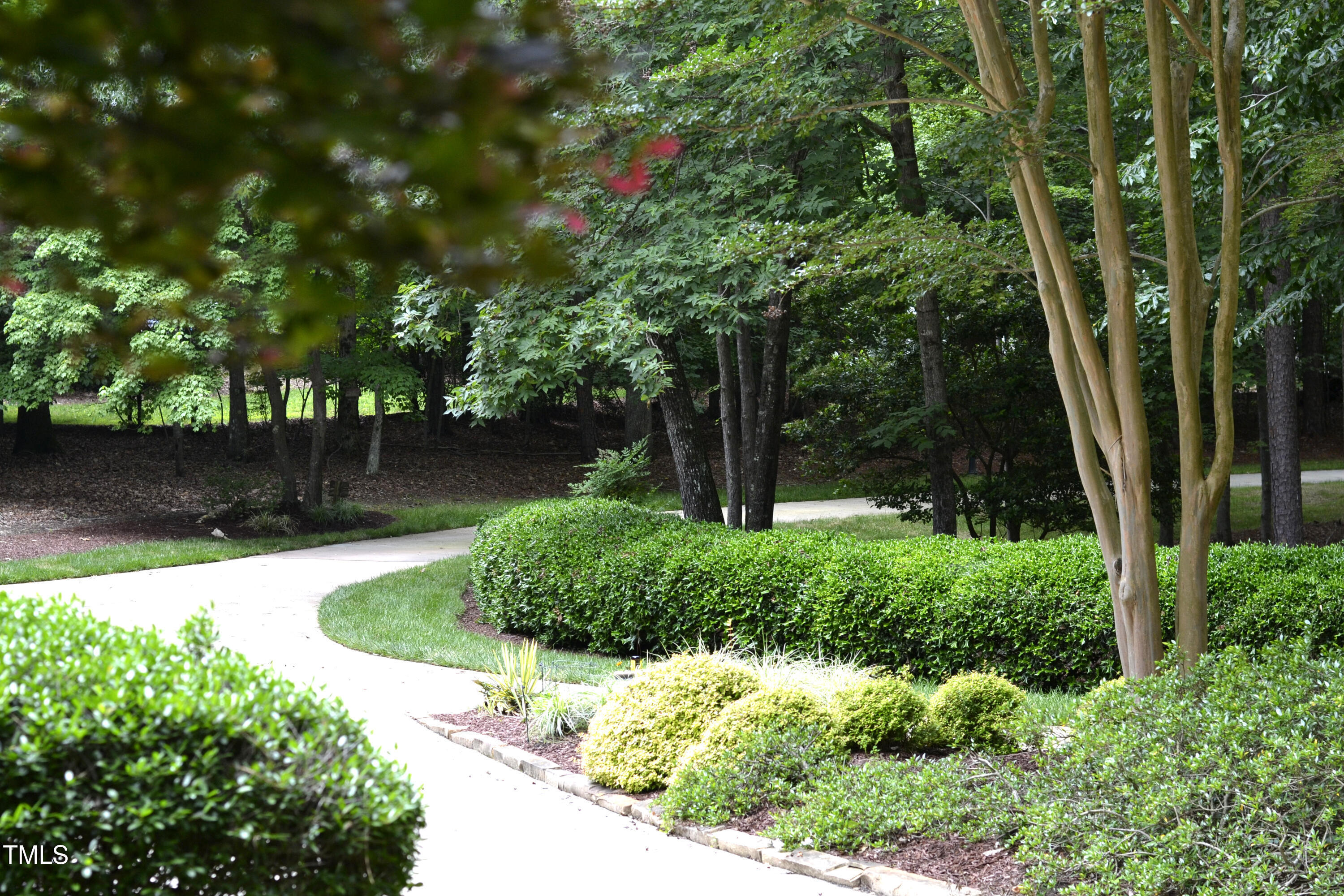


Listing Courtesy of:  Doorify MLS / Marquis Realty
Doorify MLS / Marquis Realty
 Doorify MLS / Marquis Realty
Doorify MLS / Marquis Realty 4905 Ivercroft Place Fuquay Varina, NC 27526
Pending (31 Days)
$1,275,000
Description
MLS #:
10105752
10105752
Taxes
$6,717
$6,717
Lot Size
3.87 acres
3.87 acres
Type
Single-Family Home
Single-Family Home
Year Built
1994
1994
Style
Traditional, Transitional
Traditional, Transitional
Views
Trees/Woods
Trees/Woods
County
Wake County
Wake County
Community
The Crofts at Brackenridge
The Crofts at Brackenridge
Listed By
Phillip Marquis, Marquis Realty
Source
Doorify MLS
Last checked Jul 31 2025 at 4:08 AM EDT
Doorify MLS
Last checked Jul 31 2025 at 4:08 AM EDT
Bathroom Details
- Full Bathrooms: 4
Interior Features
- Bookcases
- Built-In Features
- Pantry
- Cathedral Ceiling(s)
- Ceiling Fan(s)
- Double Vanity
- Dressing Room
- Eat-In Kitchen
- Entrance Foyer
- High Ceilings
- High Speed Internet
- Kitchen Island
- Open Floorplan
- Master Downstairs
- Recessed Lighting
- Room Over Garage
- Separate Shower
- Smart Light(s)
- Vaulted Ceiling(s)
- Walk-In Closet(s)
- Walk-In Shower
- Wet Bar
- Wired for Data
- Wired for Sound
- Laundry: Laundry Room
- Laundry: Main Level
- Dishwasher
- Double Oven
- Gas Cooktop
- Range Hood
- Refrigerator
- Tankless Water Heater
- Oven
- Water Purifier
Subdivision
- The Crofts At Brackenridge
Lot Information
- Back Yard
- Cul-De-Sac
- Garden
- Hardwood Trees
- Landscaped
- Level
- Private
- Secluded
- Views
- Wooded
Property Features
- Fireplace: 3
- Fireplace: Bath
- Fireplace: Bedroom
- Fireplace: Family Room
- Fireplace: Gas
- Fireplace: Living Room
- Fireplace: See Through
- Foundation: Other
Heating and Cooling
- Forced Air
- Natural Gas
- Radiant Floor
- Central Air
Basement Information
- Crawl Space
Homeowners Association Information
- Dues: $525/Annually
Flooring
- Carpet
- Hardwood
- Tile
Exterior Features
- Roof: Shingle
Utility Information
- Sewer: Septic Tank
School Information
- Elementary School: Wake - Ballentine
- Middle School: Wake - Herbert Akins Road
- High School: Wake - Fuquay Varina
Garage
- Attached Garage
Parking
- Circular Driveway
- Concrete
- Driveway
- Garage
- Garage Faces Side
Stories
- 2
Living Area
- 4,410 sqft
Location
Estimated Monthly Mortgage Payment
*Based on Fixed Interest Rate withe a 30 year term, principal and interest only
Listing price
Down payment
%
Interest rate
%Mortgage calculator estimates are provided by C21 Triangle Group and are intended for information use only. Your payments may be higher or lower and all loans are subject to credit approval.
Disclaimer: Listings marked with a Doorify MLS icon are provided courtesy of the Doorify MLS, of North Carolina, Internet Data Exchange Database. Brokers make an effort to deliver accurate information, but buyers should independently verify any information on which they will rely in a transaction. The listing broker shall not be responsible for any typographical errors, misinformation, or misprints, and they shall be held totally harmless from any damages arising from reliance upon this data. This data is provided exclusively for consumers’ personal, non-commercial use. Copyright 2024 Doorify MLS of North Carolina. All rights reserved. Data last updated 9/10/24 06:44





Inside, you'll find designer updates and luxury finishes at every turn. The heart of the home features a BlueStar gas range, Shaw farmhouse sink, Lefroy Brooks faucets, and sleek Lutron Maestro switches, blending charm with modern convenience. The spa-like owner's retreat is your personal sanctuary, complete with a cozy fireplace and indulgent heated floors.
Enjoy year-round indoor-outdoor living with a spacious three-seasons room and a huge composite deck—perfect for entertaining or simply soaking in the serenity of your surroundings. The resort-worthy landscaping is equipped with built-in irrigation and even boasts your own private chipping and putting green for honing your short game.
Additional upgrades include a new whole-home generator and a top-tier water purification system with reverse osmosis, ensuring peace of mind and pure comfort.
This is more than a home—it's a lifestyle. Don't miss this rare opportunity to own an estate that truly has it all!