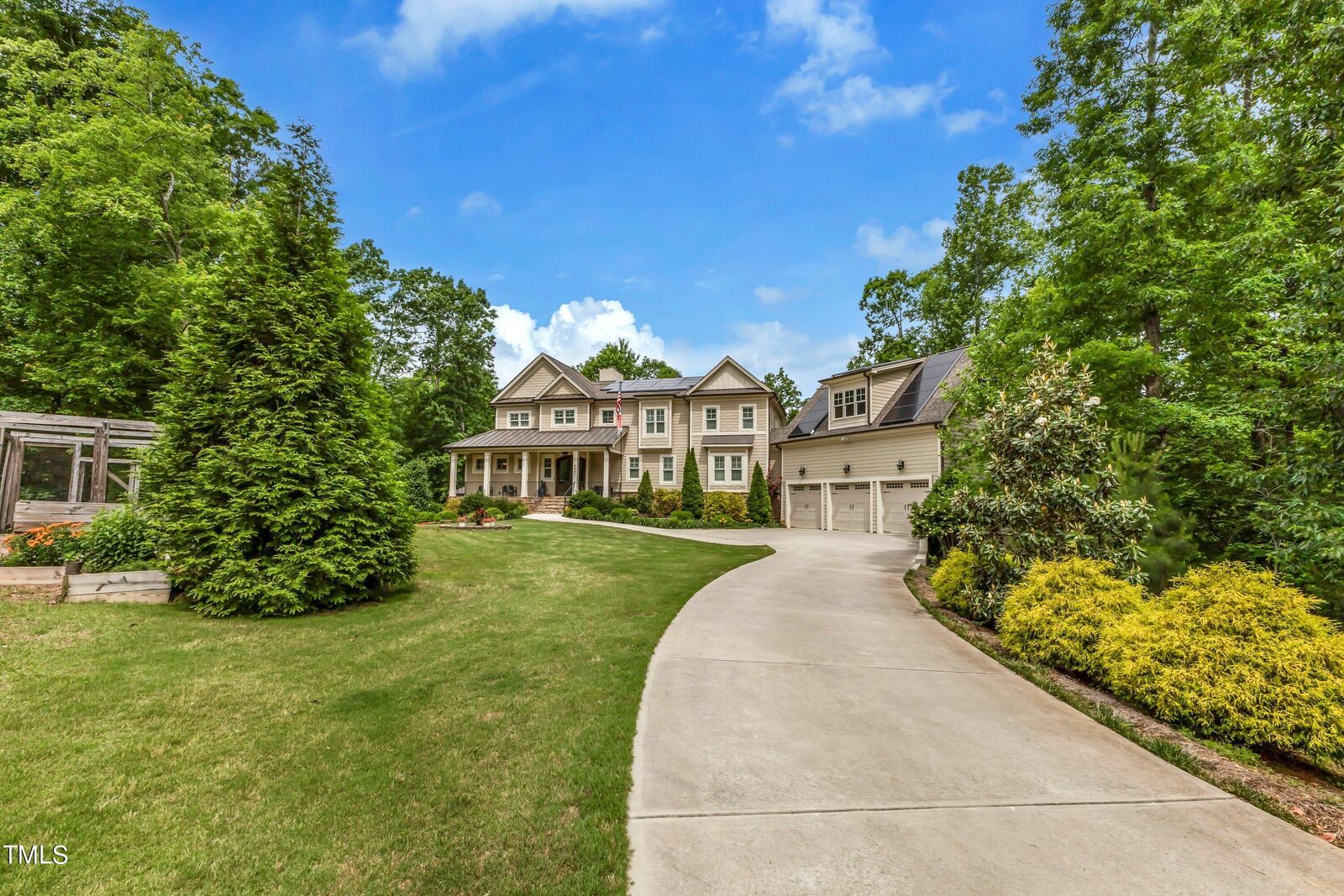
Listing Courtesy of:  Doorify MLS / United Real Estate Triangle
Doorify MLS / United Real Estate Triangle
 Doorify MLS / United Real Estate Triangle
Doorify MLS / United Real Estate Triangle 5001 Daviston Court Fuquay Varina, NC 27526
Sold (122 Days)
$1,050,000 (USD)
MLS #:
10029273
10029273
Taxes
$5,111
$5,111
Lot Size
2.09 acres
2.09 acres
Type
Single-Family Home
Single-Family Home
Year Built
2019
2019
Style
Transitional
Transitional
Views
Trees/Woods
Trees/Woods
County
Wake County
Wake County
Community
The Bluffs at West Oaks
The Bluffs at West Oaks
Listed By
Kim Barlow, United Real Estate Triangle
Bought with
Marti Hampton, eXp Realty LLC
Marti Hampton, eXp Realty LLC
Source
Doorify MLS
Last checked Oct 15 2025 at 6:24 PM EDT
Doorify MLS
Last checked Oct 15 2025 at 6:24 PM EDT
Bathroom Details
- Full Bathrooms: 4
- Half Bathroom: 1
Interior Features
- Pantry
- Smooth Ceilings
- Kitchen Island
- Microwave
- Ceiling Fan(s)
- Granite Counters
- Tray Ceiling(s)
- Walk-In Closet(s)
- Dishwasher
- Entrance Foyer
- Laundry: Laundry Room
- Gas Cooktop
- Range Hood
- Self Cleaning Oven
- Coffered Ceiling(s)
- Tankless Water Heater
- Bookcases
- Windows: Insulated Windows
- High Ceilings
- Master Downstairs
- Cooktop
- Double Vanity
- Laundry: Main Level
- Open Floorplan
- Walk-In Shower
- Built-In Features
- Recessed Lighting
- Soaking Tub
- Storage
- Stainless Steel Appliance(s)
- Second Primary Bedroom
- Breakfast Bar
- Crown Molding
- Windows: Plantation Shutters
Subdivision
- The Bluffs At West Oaks
Lot Information
- Cul-De-Sac
- Hardwood Trees
- Landscaped
- Secluded
- Wooded
- Garden
- Back Yard
- Front Yard
- See Remarks
- Irregular Lot
- Many Trees
- Corners Marked
- Bluff
Property Features
- Fireplace: 2
- Fireplace: Wood Burning
- Fireplace: Family Room
- Fireplace: See Remarks
- Fireplace: Other
- Foundation: See Remarks
Heating and Cooling
- Forced Air
- Zoned
- Central Air
- Dual
Flooring
- Carpet
- Hardwood
- Tile
Exterior Features
- Roof: Shingle
Utility Information
- Sewer: Septic Tank
- Energy: Solar
School Information
- Elementary School: Wake - Ballentine
- Middle School: Wake - Herbert Akins Road
- High School: Wake - Willow Spring
Garage
- Attached Garage
Parking
- Attached
- Garage
- Driveway
- Garage Door Opener
- Electric Vehicle Charging Station(s)
- Concrete
- Oversized
- Garage Faces Front
- See Remarks
Stories
- 2
Living Area
- 4,240 sqft
Disclaimer: Listings marked with a Doorify MLS icon are provided courtesy of the Doorify MLS, of North Carolina, Internet Data Exchange Database. Brokers make an effort to deliver accurate information, but buyers should independently verify any information on which they will rely in a transaction. The listing broker shall not be responsible for any typographical errors, misinformation, or misprints, and they shall be held totally harmless from any damages arising from reliance upon this data. This data is provided exclusively for consumers’ personal, non-commercial use. Copyright 2024 Doorify MLS of North Carolina. All rights reserved. Data last updated 9/10/24 06:44




