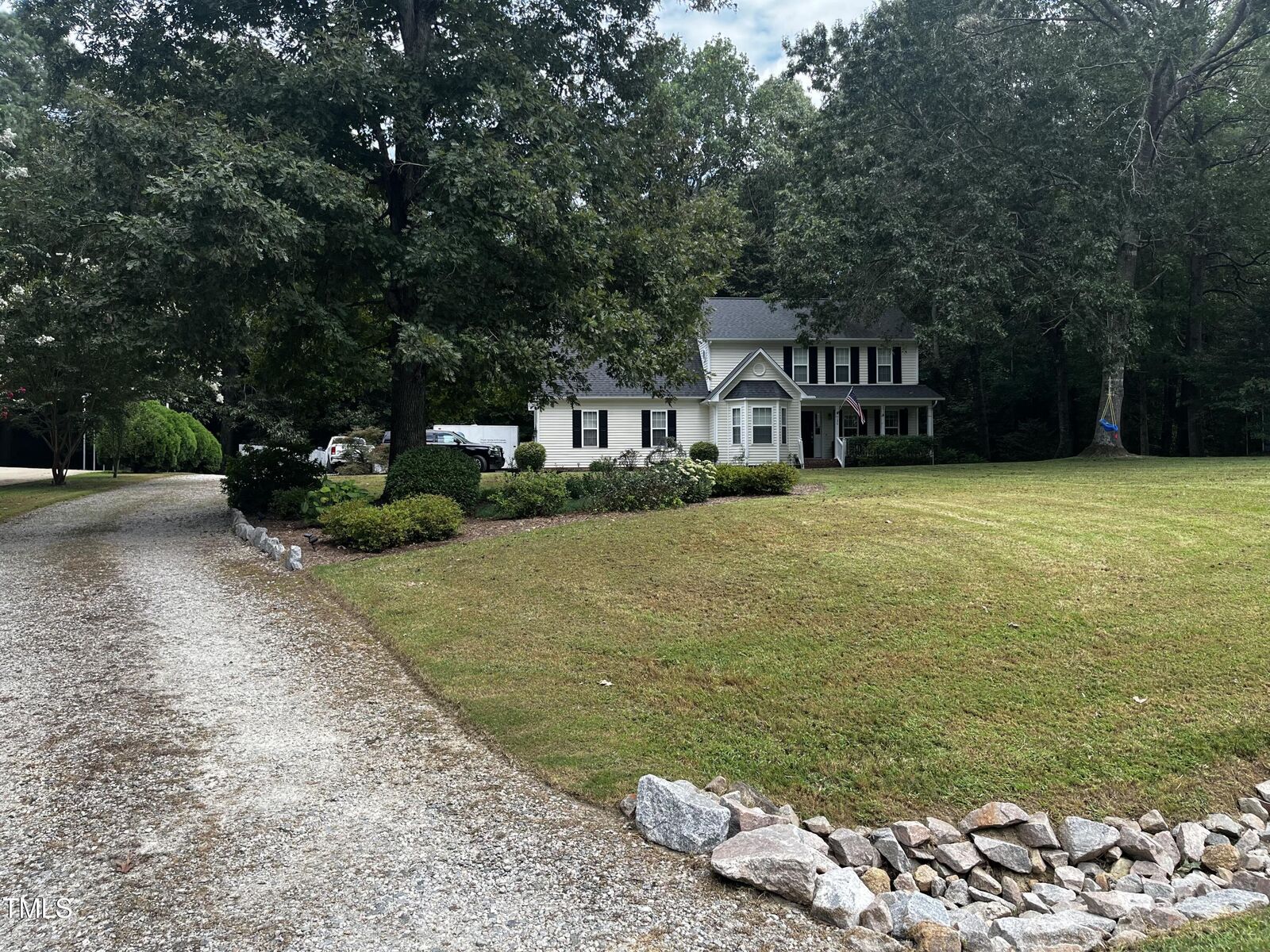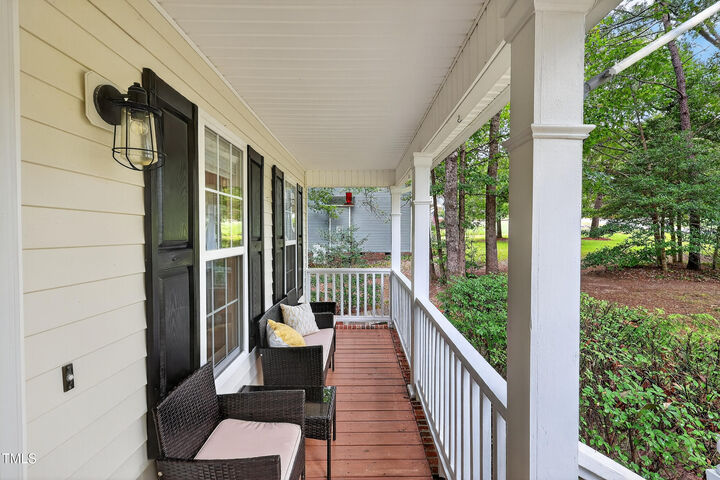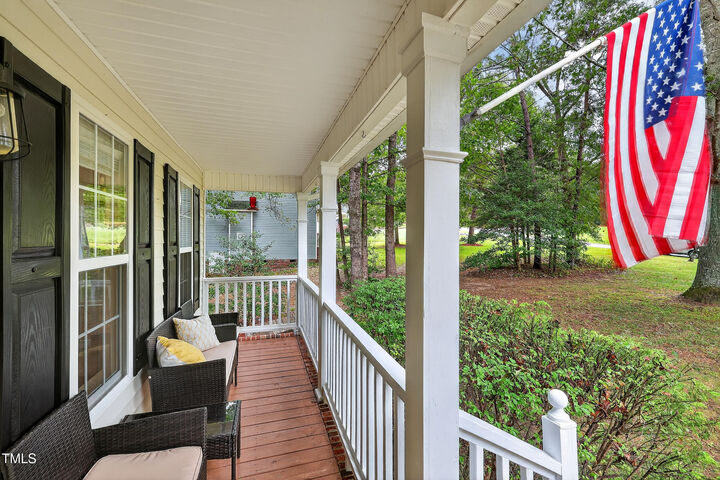


Listing Courtesy of:  Doorify MLS / B & B Team Realty
Doorify MLS / B & B Team Realty
 Doorify MLS / B & B Team Realty
Doorify MLS / B & B Team Realty 134 Forest Lane Garner, NC 27529
Pending (71 Days)
$409,900 (USD)
Description
MLS #:
10118736
10118736
Taxes
$2,321
$2,321
Lot Size
3.24 acres
3.24 acres
Type
Single-Family Home
Single-Family Home
Year Built
2002
2002
Style
Traditional
Traditional
County
Johnston County
Johnston County
Community
South Ridge
South Ridge
Listed By
Misty Brown, B & B Team Realty
Source
Doorify MLS
Last checked Nov 8 2025 at 11:07 AM EST
Doorify MLS
Last checked Nov 8 2025 at 11:07 AM EST
Bathroom Details
- Full Bathrooms: 2
- Half Bathroom: 1
Interior Features
- Electric Range
- Refrigerator
- Dishwasher
- Dryer
- Washer
- Washer/Dryer
- Free-Standing Refrigerator
Subdivision
- South Ridge
Heating and Cooling
- Forced Air
- Electric
- Central Air
Basement Information
- Crawl Space
Flooring
- Carpet
- Hardwood
- Tile
- Vinyl
Exterior Features
- Roof: Shingle
Utility Information
- Sewer: Septic Tank
School Information
- Elementary School: Johnston - West View
- Middle School: Johnston - Cleveland
- High School: Johnston - Cleveland
Garage
- Attached Garage
Parking
- Garage
- Garage Faces Side
Stories
- 2
Living Area
- 2,088 sqft
Listing Price History
Date
Event
Price
% Change
$ (+/-)
Oct 28, 2025
Price Changed
$409,900
-2%
-10,000
Oct 01, 2025
Price Changed
$419,900
-2%
-10,000
Location
Estimated Monthly Mortgage Payment
*Based on Fixed Interest Rate withe a 30 year term, principal and interest only
Listing price
Down payment
%
Interest rate
%Mortgage calculator estimates are provided by C21 Triangle Group and are intended for information use only. Your payments may be higher or lower and all loans are subject to credit approval.
Disclaimer: Listings marked with a Doorify MLS icon are provided courtesy of the Doorify MLS, of North Carolina, Internet Data Exchange Database. Brokers make an effort to deliver accurate information, but buyers should independently verify any information on which they will rely in a transaction. The listing broker shall not be responsible for any typographical errors, misinformation, or misprints, and they shall be held totally harmless from any damages arising from reliance upon this data. This data is provided exclusively for consumers’ personal, non-commercial use. Copyright 2024 Doorify MLS of North Carolina. All rights reserved. Data last updated 9/10/24 06:44




On the main floor, you'll find a bright and open flow featuring the kitchen, breakfast area, dining room, living room and a half bath. Upstairs features the primary suite with private bath, 2 additional guest rooms, full bath, laundry room, and bonus/flex room (equipped with full bar). *Roof replaced in 2019 and dishwasher replaced in 2023*
The outdoor living space truly sets this home apart. The covered front porch overlooks a spacious front yard that provides privacy from the street. Enjoy a backyard made for relaxing and entertaining. The SCREENED PORCH (with ceiling fan) and large deck overlook a spacious fenced back yard that backs up to peaceful woods, offering both privacy and plenty of space for play or pets. For you nature lovers, the property also features lots of mature trees, as well as a peach tree and prickly pear bush in the front yard that both bear fruit, and wild strawberries that grow in the front and back yard. Additional highlights include a welcoming flagstone fire pit patio and a versatile 16' x 20' shed with power - featuring lights, outlets & shelving. Whether you need extra storage, a workshop, a hobby space, or even a playhouse, this shed offers endless possibilities!
Home also features generator hookup on the electrical panel and utility sink in garage.
All of this comes in a quiet, peaceful setting convenient to shopping, dining, and major highways.