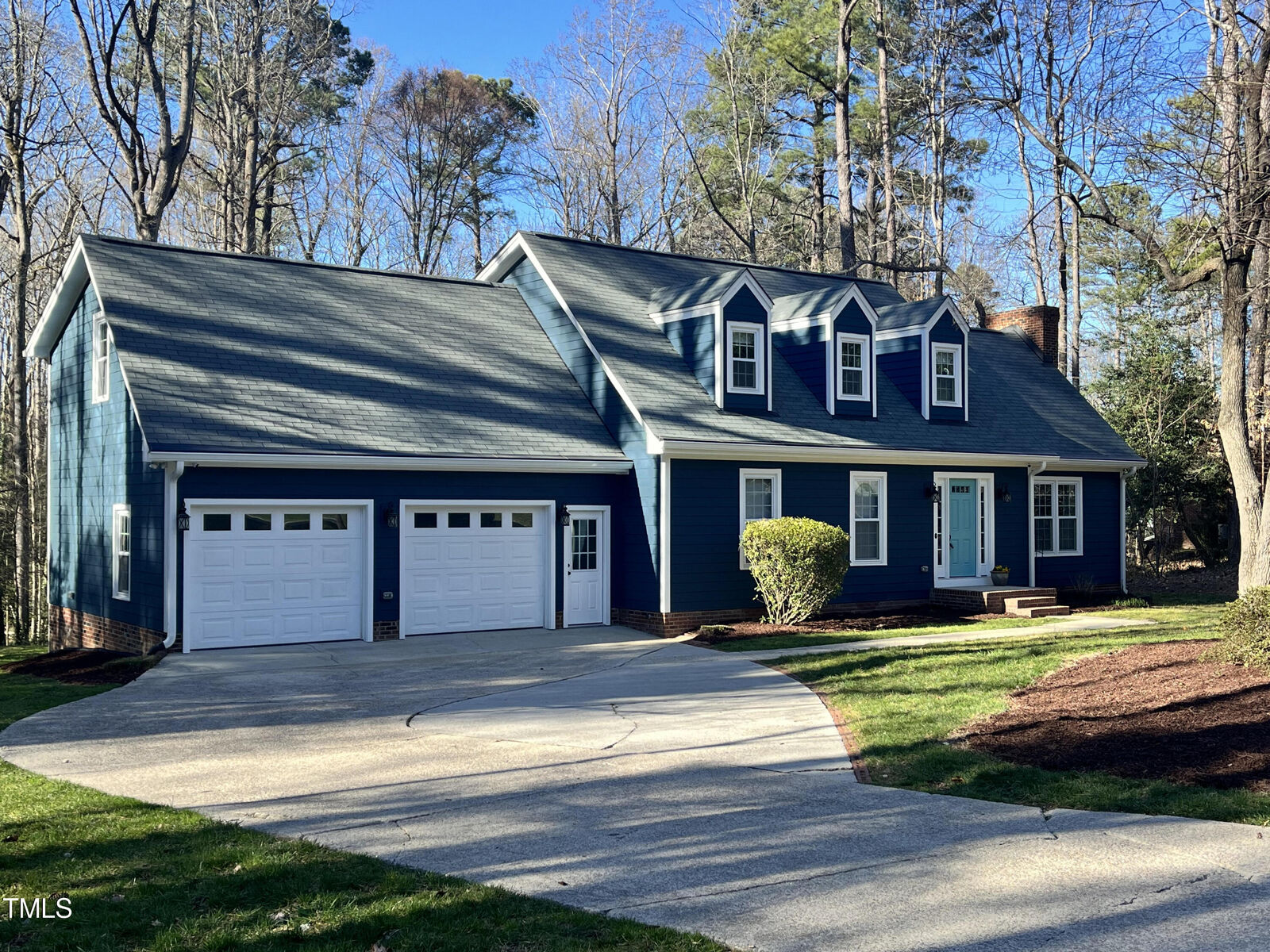
Sold
Listing Courtesy of:  Doorify MLS / Century 21 Triangle Group / Susan "Sue" Kerata
Doorify MLS / Century 21 Triangle Group / Susan "Sue" Kerata
 Doorify MLS / Century 21 Triangle Group / Susan "Sue" Kerata
Doorify MLS / Century 21 Triangle Group / Susan "Sue" Kerata 6017 Spring Valley Drive Raleigh, NC 27616
Sold on 04/12/2024
$640,000 (USD)
MLS #:
10012510
10012510
Taxes
$2,673
$2,673
Lot Size
0.84 acres
0.84 acres
Type
Single-Family Home
Single-Family Home
Year Built
1977
1977
Style
Traditional, Cape Cod, Transitional
Traditional, Cape Cod, Transitional
Views
Neighborhood
Neighborhood
County
Wake County
Wake County
Community
Will O Dean
Will O Dean
Listed By
Susan "Sue" Kerata, Century 21 Triangle Group
Bought with
Nicole Prophet, Koho Realty Inc.
Nicole Prophet, Koho Realty Inc.
Source
Doorify MLS
Last checked Dec 26 2025 at 2:52 PM EST
Doorify MLS
Last checked Dec 26 2025 at 2:52 PM EST
Bathroom Details
- Full Bathrooms: 3
- Half Bathroom: 1
Interior Features
- High Speed Internet
- Smooth Ceilings
- Kitchen Island
- Electric Water Heater
- Microwave
- Refrigerator
- Ceiling Fan(s)
- Granite Counters
- Dishwasher
- Entrance Foyer
- Dryer
- Washer
- Laundry: Electric Dryer Hookup
- Laundry: Laundry Room
- Windows: Blinds
- Bookcases
- Room Over Garage
- Eat-In Kitchen
- Double Vanity
- Kitchen/Dining Room Combination
- Laundry: Main Level
- Range
- Open Floorplan
- Walk-In Shower
- Laundry: Washer Hookup
- Bathtub/Shower Combination
- Built-In Features
- Shower Only
- Storage
- Wired for Data
- Stainless Steel Appliance(s)
- Windows: Window Treatments
- Free-Standing Electric Range
- Smart Thermostat
- Stone Counters
- Electric Oven
- Crown Molding
- Exhaust Fan
- Ice Maker
- Water Purifier
- Energy Star Qualified Dishwasher
- Smart Camera(s)/Recording
- Smart Light(s)
- Windows: Drapes
- Free-Standing Range
- Windows: Bay Window(s)
- Windows: Window Coverings
- Energy Star Qualified Washer
- Windows: Low-Emissivity Windows
Subdivision
- Will O Dean
Lot Information
- Cul-De-Sac
- Hardwood Trees
- Landscaped
- Partially Cleared
- Secluded
- Wooded
- Back Yard
- Front Yard
- Many Trees
- Private
- Sloped Down
- Gentle Sloping
- Native Plants
Property Features
- Fireplace: 1
- Fireplace: Masonry
- Fireplace: Gas
- Fireplace: Family Room
- Fireplace: Gas Log
- Fireplace: Insert
- Foundation: Brick/Mortar
Heating and Cooling
- Heat Pump
- Forced Air
- Electric
- Fireplace(s)
- Propane
- Central Air
- Zoned
- Exhaust Fan
Pool Information
- None
Flooring
- Carpet
- Tile
Exterior Features
- Roof: Shingle
- Roof: Metal
Utility Information
- Utilities: Cable Available, Electricity Available, Natural Gas Not Available, Septic Connected, Water Connected, Propane, Septic Available
- Sewer: Septic Tank
School Information
- Elementary School: Wake - River Bend
- Middle School: Wake - River Bend
- High School: Wake - Rolesville
Garage
- Attached Garage
Parking
- Attached
- Garage
- Parking Pad
- Garage Door Opener
- On Street
- Concrete
- Side by Side
- Garage Faces Front
- Guest
- Lighted
- Kitchen Level
- Private
- Tandem
- On Site
- Total: 6
Stories
- 2
Living Area
- 2,852 sqft
Listing Price History
Date
Event
Price
% Change
$ (+/-)
Disclaimer: Listings marked with a Doorify MLS icon are provided courtesy of the Doorify MLS, of North Carolina, Internet Data Exchange Database. Brokers make an effort to deliver accurate information, but buyers should independently verify any information on which they will rely in a transaction. The listing broker shall not be responsible for any typographical errors, misinformation, or misprints, and they shall be held totally harmless from any damages arising from reliance upon this data. This data is provided exclusively for consumers’ personal, non-commercial use. Copyright 2024 Doorify MLS of North Carolina. All rights reserved. Data last updated 9/10/24 06:44




